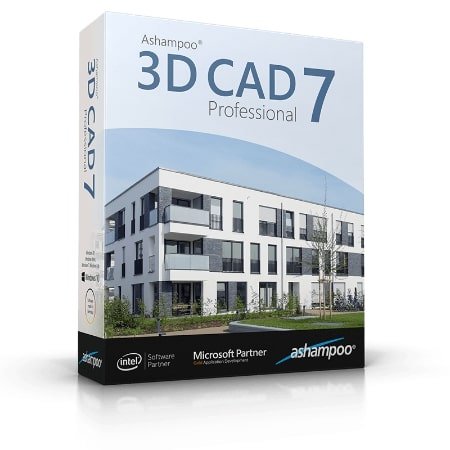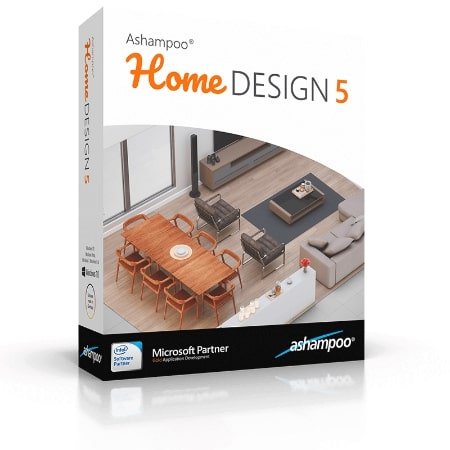CAD Software from Ashampoo
Ashampoo® 3D CAD Architecture 7
Ashampoo 3D CAD Architecture is for all who want to make their visions a reality. The integrated step-by-step wizard will get you reliable results fast. 2D, 3D and cross-section views help you keep an eye on your project and spot missing parts or sections that need more work. Whether you’re building or redecorating a house – visualize in advance what the finished project will look like!
New in Ashampoo® 3D CAD Architecture 7
- New parameterized 2D lines
- Custom lines from 2D symbols
- Versatile project viewer with new sort options
- Manage buildings with dedicated hierarchy level in project viewer
- Save visibility settings for categories and object types as templates
- New edge snapping for object alignment
- Easy copying of windows between walls
- Copy and move dormers
- Enable staircase parts individually
- Change depth of cut for existing section views
- Easily add and delete points in roof polygons
- Easier moving of elements between pages
- About 100 new clinker brick textures
Kitchen Catalog Extension
Office Catalog Extension
Ashampoo® 3D CAD Professional 7
Ashampoo 3D CAD Professional 7 is the professional solution for designers, draftsmen and landscapers. Plan, visualize and communicate your design ideas professionally and fuss-free! Create plan sections for building applications or construction documentation that meet the highest standards. Use powerful features to achieve technical excellence and rely on extensive modeling capabilities to design your own construction elements or sculptures and add an artistic touch to your building creations.
New in Ashampoo® 3D CAD Professional 7
- New parameterized 2D lines
- Custom lines from 2D symbols
- Versatile project viewer with new sort options
- Manage buildings with dedicated hierarchy level in project viewer
- Save visibility settings for categories and object types as templates
- New edge snapping for object alignment
- Easy copying of windows between walls
- Copy and move dormers
- Enable staircase parts individually
- Change depth of cut for existing section views
- Easily add and delete points in roof polygons
- Easier moving of elements between pages
- About 100 new clinker brick textures
Ashampoo® Home Design 5







